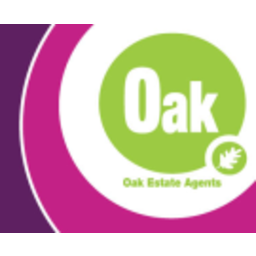*** Lovely Extended Family Home*** Four Bedroom Semi Detached House, With Accommodation Comprising Entrance Hallway, Through Lounge Diner, Further Reception Room , Conservatory, Refitted Kitchen, Refitted Utility Room And Down Stairs Cloakroom, On The First Floor There Are Four Bedrooms, Bathroom And A Shower Room, Off Street Parking For Two Cars, Well Tended Rear Garden And An Over Size Garage, Call For Further Details.
Hallway
Double glazed door leading to the porch with further door leading to the hallway, radiator, stairs to the first floor accommodation with under stairs storage cupboard.
Lounge Area
3.62m x 4.14m
Double glazed bay window overlooking the front, radiator, power points, feature coal effect fire with fire surround, coving to the ceiling, opening to:
Dining Area
2.73m x 3.22m
Radiator, power points, French doors to the conservatory.
Kitchen
2.70m x 3.19m
Double glazed window overlooking the rear, and door giving access to the conservatory, sink unit, tiled splash backs, space for a cooker and extractor fan, radiator, breakfast bar area, selection of wall and base units with work surfaces over, wine rack,
Utility Room
2.43m x 1.77m
Double glazed window overlooking the rear, radiator, selection of base units with work tops over, one and a half bowl sink unit, plumbed for a washing machine, space fridge freezer wall mounted Vailant boiler.
Cloakroom
Obscure double glazed window, radiator, wash hand basin, WC, tiled splash backs.
Study
2.45m x 3.32m
Double glazed window overlooking the front, radiator, power points.
Conservatory
2.42m x 4.41m
Double glazed doors leading to the rear garden.
Landing
Access to the loft space, radiator, double glazed window to the side.
Bedroom 1
3.85m x 2.58m
Double glazed window overlooking the front, built in mirror fronted wardrobes, radiator, power points.
Bedroom 2
3.66m x 3.23m
Double glazed window overlooking the rear, radiator, power points. Built in wardrobes.
Bedroom 3
2.41m x 4.51m
Double glazed window overlooking the front, radiator, power points, built in wardrobe.
Bedroom 4
2.28m x 2.58m
Double glazed window overlooking the front, radiator, power point.
Bathroom
2.27m x 1.73m
Obscure double glazed window to rear, WC, wash hand basin, Jacuzzi corner bath with shower over, tiled splash backs, radiator.
Shower Room
2.42m x 1.73m
Double glazed window overlooking the rear, shower cubicle, WC, was hand basin, radiator.
Gardens
Front garden providing off street parking for two cars, the rear garden has a paved patio area and laid to lawn.
Garage
4.25m x 5.39m
Electric roller shutter door, power and light.
































































