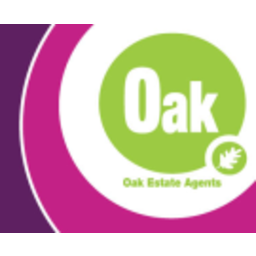***WELL PRESENTED EXTENDED FAMILY HOME WITH OUTBUILDINGS*** The Property Comprises of Hallway, WC with boot room cupboard, Lounge, Dining Room, Sun Lounge, Kitchen, Utility Room, Landing, Four Piece Bathroom With Jacuzzi Bath and fitted TV, Three Bedrooms and Loft Room. Benefits From Gas Central Heating, Double Glazing, Garage with electric roller door, Workshop, Garden Room (Bar), Large plot garden offering breakaway spaces for the whole family. Sold With No Onward Chain
Hallway
Cloakroom & Boot cupboard
Lounge
3.94m x 3.60m (12'11 x 11'9 )
Dining Room
3.40m x 3.32m (11'1 x 10'10 )
Kitchen
3.44m x 3.27m (11'3 x 10'8 )
Sun Lounge
3.61m x 2.68m (11'10 x 8'9 )
Utility
3.19m x 2.30m (10'5 x 7'6 )
Landing
Bedroom 1
3.98m x 3.30m (13'0 x 10'9 )
Bedroom 2
3.45m x 2.96m (11'3 x 9'8 )
Bedroom 3
2.46m x 2.44 (8'0 x 8'0 )
Bathroom
Loft Room
2.88m x 2.62m approx (9'5 x 8'7 approx)
Garage
Detached Workshop
Garden Room
Garden
































































































