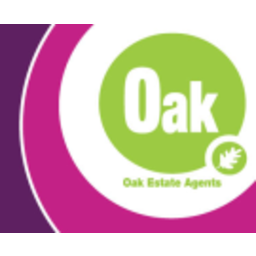***EXTENDED THREE/FOUR BEDROOM TERRACED HOME IN THE HEART OF FISHPONDS *** Property Comprising of Hallway, WC, Lounge, Kitchen/Diner, Landing, Three Bedrooms, Shower Room, Loft Room, En-suite. The Property also Benefits From, Gas Central Heating System, Double Glazing, Enclosed Rear Garden, Basement with Utility, Easy Access To Fishponds High Street & Park, Sold With No Onward Chain, Option to purchase large outbuilding to rear (Floorplan & information provided) not included in £450,000 value
Hallway
Entrance door, radiator, stairs, storage cupboard, tiled flooring, door to:-
WC
Two piece suite comprising of low level wc, circular wash hand basin with storage under, tiled splashbacks
Lounge
4.34m x 3.82m (14'2 x 12'6 )
Double glazed bay window, radiator, oak flooring, coving to ceiling, fitted wood burner with surround
Kitchen/Diner
6.74m x 6.20m (22'1 x 20'4 )
Matching range of wall and base units with worktops over, sink unit, built ovens, hob, space for dishwasher, fridge freezer, tiled flooring, two double glazed windows, 3 velux windows, french doors to garden
Landing
Stairs to loft room, door to:-
Shower room
2.84m x 2.18m (9'3 x 7'1 )
Four piece suite comprising of double shower cubical, bidet, circular wash hand basin with storage, low level wc, tiled flooring, tiled surround, towel rail, double glazed window
Bedroom 1
3.80m x 3.44m (12'5 x 11'3 )
Double glazed window, radiator, fitted wardrobes
Bedroom 2
3.35m 2.45m (10'11 8'0 )
Double glazed window, radiator
Bedroom 3
2.94m x 2.37m (9'7 x 7'9 )
Double glazed window, radiator
Loft Room
4.72m x 4.25m (15'5 x 13'11 )
Double glazed window, radiator, velux, storage, door to:-
En-suite
2.83m x 0.84m (9'3 x 2'9 )
Three piece suite comprising of shower cubical, low level wc, circular wash hand unit with storage, double glazed window, towel rail
Basement
Arrange in two parts, one part storage and the other is used as an utility room
Garden
Raised seating area leading to lawn garden
Outbuilding
Outbuilding is available to purchase but not included in £450,000 value, please ask for more details Outbuilding separated into three partsStore Room 10.17m x 1.86mUtility Room 6.40m x 2.50mShed 4.07m x 2.66m




































































