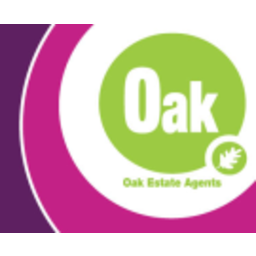Offered For Sale With No Onward Chain, Semi Detached House With Accommodation Comprising, Porch, Hallway With Stairs Rising To The First Floor, Lounge With Access To The Kitchen Diner And Conservatory, On The First Floor You Have A Landing, Three Bedrooms And Bathroom. Terrace Gardens To Both Front And Rear. Call For Further Details.
Porch
Porch with further door to:
Hallway
Stairs rising to the first floor accommodation with under stairs cupboard, radiator, door to:
Lounge
3.94m x 3.90m (12'11 x 12'9 )
Double glazed window overlooking the front, radiator, power points.
Kitchen Area
2.62m x 3.32m (8'7 x 10'10 )
Window overlooking the rear and door giving access to the garden, one and a half bowl single drainer sink unit, selection of wall and base units with work surfaces over, built in electric hob, oven and extractor fan, space for fridge freezer and space for washing machine opening to:
Dining Area
2.52m x 2.76m (8'3 x 9'0 )
Patio doors leading to the:
Conservatory
3.04m x 3.00m (9'11 x 9'10 )
Door leading to the garden, tiled flooring.
Landing
Window to the side, built in cupboard which houses the boiler.
Bedroom 1
3.04m x 3.43m (9'11 x 11'3 )
Double glazed window overlooking the front, radiator, built in wardrobes.
Bedroom 2
2.97m x 2.64m (9'8 x 8'7 )
Window overlooking the rear built in wardrobes, radiator.
Bedroom 3
2.63m x 2.66m (8'7 x 8'8 )
Double glazed window overlooking the front, radiator.
Bathroom
2.13m x 1.67m (6'11 x 5'5 )
Obscure window to the rear, WC, wash hand basin, bath with shower screen and shower over, tiled splash backs.
Gardens
Please note there are a number of steps leading upwards to the entrance door, the rear garden is on several terraces as well.








































