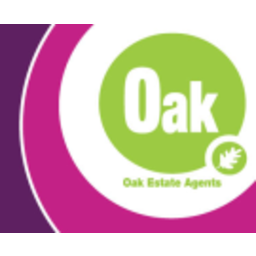**We Are Delighted To Offer For Sale This Extended Family Home *** With Flexible Living Accommodation, Three / Four Bedrooms, Entrance Porch, Hallway, Lounge, Down Stairs WC, Open Plan Kitchen Dining Room, Utility Area, Bedroom 4 / Office, On The First Floor There Are Three Bedrooms And Extended Bathroom With A Four Piece Suite With Room To Spare, Gardens Front And Rear, Off Street Parking For A couple Of Cars And Garage. Call For Further Details.
Hallway
Sliding entrance door to the porch with further door to the hallway, wooden flooring, stairs rising to the first floor accommodation with a hand rail, feature wall radiator, small storage cupboard housing the electric meter, power point.
Under Stairs WC
Obscured window, wash hand basin, WC, radiator.
Lounge
3.96m x 3.63m (12'11 x 11'10 )
Double glazed window overlooking the front, radiator, wooden flooring, inset ceiling lights, feature fireplace with surround.
Kitchen Area
3.33m x 3.29m (10'11 x 10'9 )
Feature wall radiator, selection of wall and base units with work tops over, space for a cooker, sink unit with tiled splash backs, inset ceiling lights, opening to:
Dining Area
2.55m x 2.75m (8'4 x 9'0 )
Double glazed doors leading to the rear garden, feature wall radiator, Velux window, inset ceiling lights.
Utility Area
2.32m x 2.20m (7'7 x 7'2 )
Selection of wall and base units with work surfaces over, tiled splash backs, space for fridge freezer, inset ceiling lights.
Bedroom 4 / Office
2.79m x 2.28m (9'1 x 7'5 )
Two windows, radiator, power points.
Landing
Double glazed window to the side, access to the loft space.
Bedroom 1
2.71m x 3.29m (8'10 x 10'9 )
Double glazed window to the rear, radiator, power points, built in wardrobes.
Bedroom 2
3.37m x 3.38m (11'0 x 11'1 )
Double glazed window overlooking the front, radiator, power points.
Bedroom 3
2.33m x 2.23m (7'7 x 7'3 )
Double glazed window overlooking the front, radiator, power points, built in shelving and hanging rail.
Bathroom
2.30m x 4.52m (7'6 x 14'9 )
Two double glazed windows, radiator, enclosed wash hand basin, tiled walls, jet style bath, WC, double shower cubicle, plumbed for washing machine and space for tumble dryer.
Outside
Front garden providing off street parking with steps leading down to the entrance door, rear garden, raised decking area with steps leading to patio area, artificial grass, timber garden shed, further decking area, Garage with up and over door.




































































