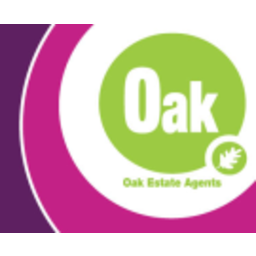*** Wonderful Example Of A Well Presented Family Home Within The Popular North Common Area*** With Accommodation Comprising Entrance Hall, Down Stairs Cloakroom, Lounge With Stairs To The First Floor Accommodation, Kitchen Dininng Room. On The First Floor There Are Four Bedrooms En Suite Shower Room And Family Bathoom, Garage And Parking For Two Cars, Noce Size Rear Garden, Benefits From Double Glazing And A gAs Central Heating System, Call For Further Details.
Hallway
Double glazed door leading to the hallwaytiled flooring, radiator.
Cloakroom
Wash hand basin, WC, tiled flooring, extractor fan.
Lounge
4.49m x 4.28m (14'8 x 14'0 )
Double glazed window overlooking the front, stairs erising to the first floor accommodation with open under stairs recess, laminate flooring, archway to:
Kitchen Dining Room
6.93m x 2.95m (22'8 x 9'8 )
Two double glazed windows overlooking the rear and double glazed doors leading out to the garden, feature wall radiator, selection of wall and base units with work tops over, single drainer stainless steel sink unit, five ring gas hob oven and extractor hood, built in dish washer, tiled flooring.
Landing
Access to the loft space, built in storage cupboard.
Bedroom 1
2.15m x 5.51m (7'0 x 18'0 )
Double glazed window overlooking the front, feature wall radiator, built in wardrobes.
En Suite Shower Room
2.12m x 1.72m (6'11 x 5'7 )
Obscure double glazed window to rear, towel rail radiator, wash hand basin, WC, shower cubicle, extractor fan.
Bedroom 2
2.47m x 2.83m (8'1 x 9'3 )
Double glazed window overlooking the rear garden, built in wardrobe, radiator.
Bedroom 3
2.62m x 3.72m (8'7 x 12'2 )
Double glazed window to the front, radiator.
Bedroom 4
2.61m x 1.78m (8'6 x 5'10 )
Double glazed window to the front, radiator.
Bathroom
1.92m x 1.77m (6'3 x 5'9 )
Obscure double glazed window to rear, towel rail radiator, wash hand basin, WC, bath with shower screen and shower over, tiled walls and flooring.
Gardens
Garage
5.15m x 2.18m (16'10 x 7'1 )
Up and over door, power and light.
























































