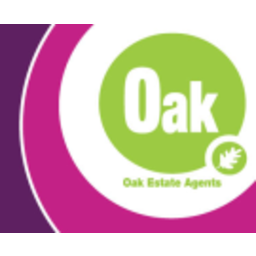*** Stunning Four Bedroom Family Home Sold With No Chain*** Close To Eastville Park And Provides Good Access To Bristol City Centre And The M32, Accommodation Over Three Floors With Lounge, Extended Kitchen Diner, Three Bedrooms And Family Bathroom Are On The First Floor, The Top Floor Has The Master Bedroom With Stunning Views, Driveway And Gardens Backing Onto The River Frome, Call For Further Details. EPC Rating D
Hallway
Doulbe doors leading to the hallway, radiator, stairs to the first floor accommodation, quartz flooring
Lounge
4.14m x 4.14m
Bay winodw overlooking the front, radiator, power points, picture rail.
Kitchen Dining Room
8m x 3.84m
Fitted kitchen with wall and base units, quartz worktop surfaces with sink, two integrated ovens. Central island with induction hob, pop up extractor, breakfast bar. Spaces for dishwasher, washing ,machine and fridge freezer. window facing the side.
Family Area
6.1m x 1.6m (20'0 x 5'2 )
Double glazed patio doors giving access to the rear garden.
WC
WC, wash hand basin tiled walls.
Landing
Further stairs leading to the second floor.
Bedroom 2
2.24m x 2.24m
Window overlooking the front, built in wardrobes, radiator, power points.
Bedroom 3
3.33m x 3.18m
Window overlooking the rear, radiator, power points, cupboard housing the Baxi boiler which supplies the gas central heating system and domestic hot water, built in wardrobe.
Bedroom 4
2.13m x 1.83m
Widnow overlooking the front, radiator, power points.
Bathroom
Low level W.C. And wash hand basin. Bath with shower over head, heated towel rail and window facing the rear.
Master Bedroom
3.89m x 3.48m
Double glazed doors opening onto Juliet balcony, three velux windows.
En Suite
WC, wash hand basin.
Garden
Mainly laid to lawn with mature trees and shrubs, backing onto the River Frome
Outbuilding
Situated at the bottom of the garden and has been used as an office previously.
















































































