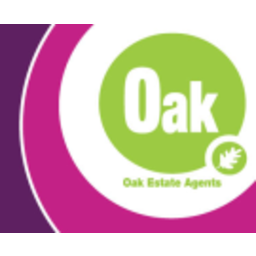***MODERN FOUR BEDROOM DETACHED HOME, SET IN A LOVELY POSITION*** Property Comprising of Hallway, Cloakroom, Lounge, Dining Room, Kitchen, Utility Room, Landing, Bathroom, Four Bedrooms, En-suite To Master. Benefits From Double Glazing, Gas Central Heating, Enclosed Rear Garden, Garage and Driveway. Over Looking Playing Fields
Hallway
Entrance door, stairs, under stairs storage cupboard, radiator, door to:-
Cloakroom/WC
Two piece suite comprising of wash hand basin, low level wc, double glazed window
Lounge
6.02m x 3.06m (19'9 x 10'0 )
Two double glazed windows, two radiators, double glazed french doors to gardens
Dining Room
4.85m x 3.20m (15'10 x 10'5 )
Two double glazed windows, two radiators
Kitchen
3.39m x 2.58m (11'1 x 8'5 )
Matching range of wall and base units with worktop space over, sink unit, built in fridge/freezer, dishwasher, cooker & hob, double glazed window, door to:-
Utility Room
2.60m x 1.80m (8'6 x 5'10 )
Matching range of wall and base units with worktop space over, sink unit, plumbing for washing machine, radiator, door to garden, combi gas boiler housed in kitchen unit
Landing
Radiator, airing cupboard, door to:-
Bedroom 1
4.16m x 3.29m (13'7 x 10'9 )
Double glazed window, radiator, door to:-
En-suite Shower Room
1.91m x 1.49m (6'3 x 4'10 )
Three piece suite comprising of shower cubical, wash hand basin, low level wc, tiled surround, double glazed window, radiator
Bedroom 2
3.10m x 3.12m (10'2 x 10'2 )
Double glazed window, radiator, loft access
Bedroom 3
3.36m x 2.63m (11'0 x 8'7 )
Double glazed window, radiator
Bedroom 4
3.12m x 2.81m (10'2 x 9'2 )
Double glazed window, radiator
Bathroom
2.54m x 1.42m (8'3 x 4'7 )
Three piece suite comprising of panelled bath with shower over, wash hand basin, low level wc, double glazed window, radiator, tiled surround
Garden
Mainly laid to lawn with patio seating area and mature plants/trees
Garage & Driveway
Driveway to front of garage, single garage with access from rear garden




































































